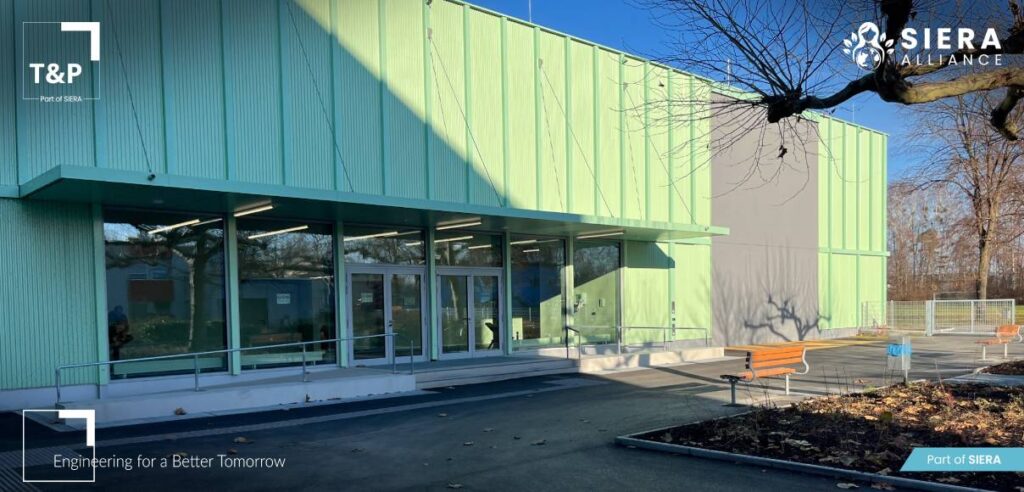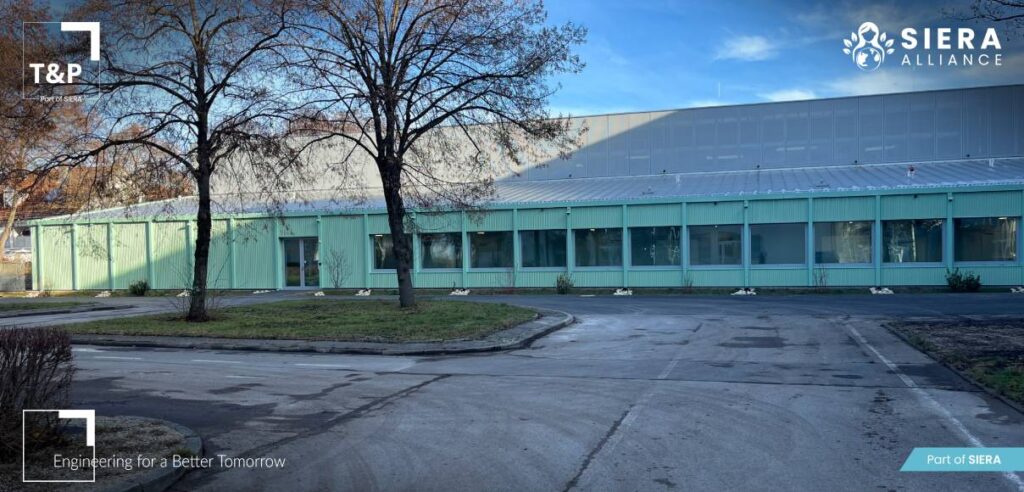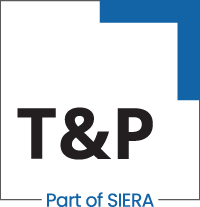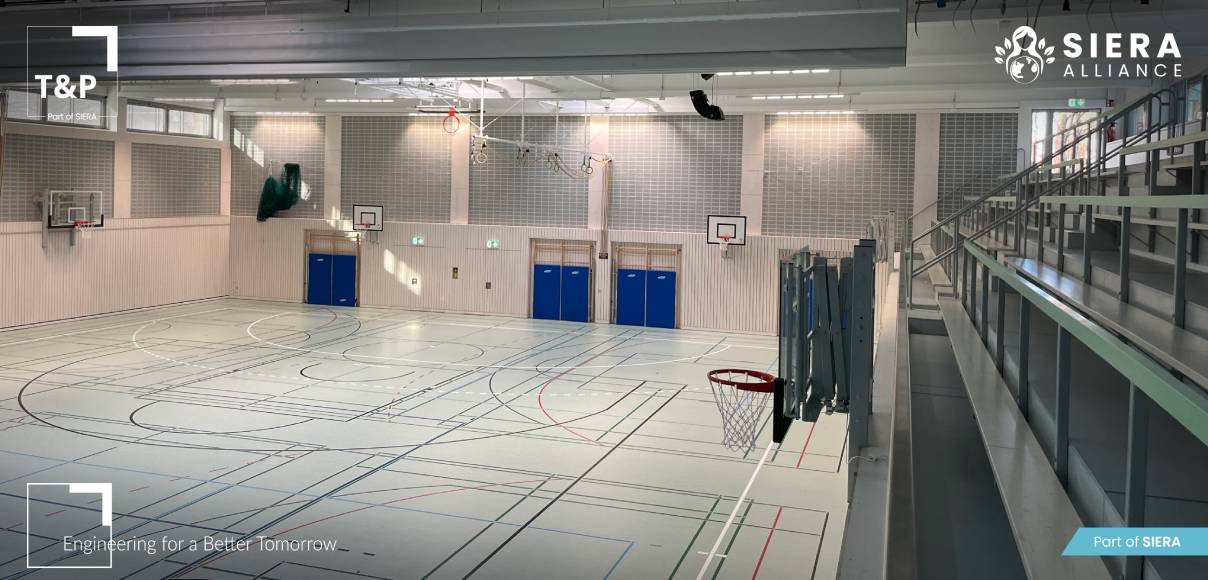In recent years, the municipality of Karlsfeld has made an important contribution to the sustainable development of its infrastructure: the comprehensive renovation of the existing sports hall at Krenmoosstraße 6. Between 2021 and 2024, the existing building was completely modernized in terms of functionality, technology, and energy efficiency—covering a gross floor area of around 3,100 m².
Two extensions expand the complex: a storage and garage wing and an additional fitness room create new opportunities for school and club sports. This has not only significantly increased the utility value, but also ensured future viability.
Together with Studio Corso, Tucher Ingenieure GmbH—a part of SIERA Alliance—supported the project in accordance with HOAI service phases 1–8, from the initial idea through planning to final implementation. Close coordination between architecture, structural engineering, and technical building equipment enabled the realization of a holistic concept that meets current requirements for energy efficiency, functionality, and safety.


The renovation not only extended the life of the hall, but also its own. The new building envelope and modern building services technology permanently reduce energy consumption, while the renovated usable space allows for flexible use for school and club sports.
The renovated sports hall now offers modern facilities for school and club sports while remaining true to the original character of the location—a successful example of sustainable development in a municipal context.
Engineering for a Better Tomorrow.

