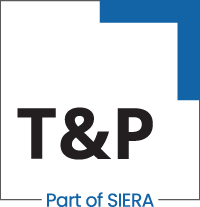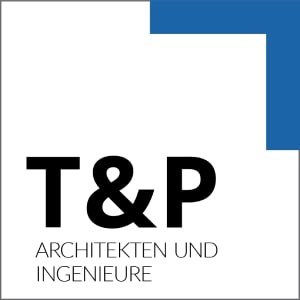Our Expertise
We take care of planning, building law, construction management and controlling for commercial, residential and industrial construction projects. Our clients are private and institutional real estate owners and managers, to whom we offer a comprehensive service promise:
Tucher & Partner stands for the successful new planning and optimisation, modernisation and refurbishment of your property.
ENGINEERING FOR A BETTER TOMORROW
New building
- General planning
- Planning services according to LPH 1-5 of HOAI Buildings
- Tenant planning
- CI planning and implementation
- 3D planning
Building in the existing fabric
- General planning
- Planning services according to LPH 1-5 of HOAI Buildings
- Roof renovation, roof extension and roof conversion
- Change of use
- Applications for permission to preserve monuments
- Façade renovation
- Underground car park renovation
- Fire protection renovation
Building law
- Feasibility studies
- Refurbishment concepts in accordance with the Building Energy Act (JIT)
- Preliminary building applications
- Project and development plans
- Urban land use planning
- Fire protection planning
Architecture : New building
- General planning
- Planning services according to LPH 1-5 of HOAI
- LPH 1: Basic evaluation with review of the cost framework by the client
- LPH 2: Preliminary planning with cost estimate
- LPH 3: Design planning including cost calculation
- LPH 4: Approval planning
- LPH 5: Implementation planning
- CI planning and implementation
- 3D planning
Architecture : Building in Existing Contexts
- General planning
- Planning services according to LPH 1-5 of HOAI
- LPH 1: Basic evaluation with review of the cost framework by the client
- LPH 2: Preliminary planning with cost estimate
- LPH 3: Design planning including cost calculation
- LPH 4: Approval planning
- LPH 5: Implementation planning
- Roof renovation, roof extension and roof conversion
- Change of use
- Applications for permission to preserve monuments
- Façade renovation
- Underground car park renovation
- Fire protection renovation
Building law
- Feasibility studies
- Refurbishment concepts in accordance with the Building Energy Act (JIT)
- Preliminary building applications
- Project and development plans
- Urban land use planning
- Fire protection planning
CONSTRUCTION MANAGEMENT
- Planning services according to LPH 6-8 of HOAI Buildings
- Cost, schedule and quality control
- Fault and supplementary management
- Safety and Health Coordination (SiGeKo)
- Accompanying the acceptance tests
Controlling
- Assessment of damage to buildings
- Valuation
- Risk identification and technical due diligence (TDD)
- Project management services
- Checking building regulations and requirements
- Cost and process optimisation
- Contract management
Sustainability
- Energetic refurbishments
- Building certification according to DGNB
- ESG - Concepts
- Refurbishment concepts for energy efficiency and sustainability
- Inventory analysis
- Neighbourhood concepts
Site management
- Planning services according to LPH 6-8 of HOAI Buildings
- LPH 6: Preparation of the award
- LPH 7: Participation in the awarding of contracts
- LPH 8: Project supervision
- Cost, schedule and quality control
- Fault and supplementary management
- Safety and Health Coordination (SiGeKo)
- Accompanying the acceptance tests
Controlling
- Assessment of damage to buildings
- Valuation
- Risk identification and technical due diligence (TDD)
- Project management services
- Checking building regulations and requirements
- Cost and process optimisation
- Contract management
Sustainability
- Energetic refurbishments
- Building certification according to DGNB
- ESG - Concepts
- Refurbishment concepts for energy efficiency and sustainability
- Inventory analysis
- Neighbourhood concepts
Architecture: New building
- Planning services according to LPH 1-5 of HOAI
- LPH 1: Basic evaluation with review of the cost framework by the client
- LPH 2: Preliminary planning with cost estimate
- LPH 3: Design planning including cost calculation
- LPH 4: Approval planning
- LPH 5: Implementation planning
- Tenant planning
- CI planning and implementation
Architecture: Building in Existing Contexts
- Planning services according to LPH 1-5 of HOAI
- LPH 1: Basic evaluation with review of the cost framework by the client
- LPH 2: Preliminary planning with cost estimate
- LPH 3: Design planning including cost calculation
- LPH 4: Approval planning
- LPH 5: Implementation planning
- Roof extension and conversion
- Change of use
- Applications for permission to preserve monuments
- Redevelopment planning
Building law
- Feasibility studies
- Refurbishment concepts according to the Building Energy Act (GEG)
- Preliminary building applications
- Project and development plans
- Urban land use planning
- Fire protection planning
Site management
- Architecture Planning services according to LPH 6-8 of HOAI
- LPH 6: Preparation of the award
- LPH 7: Participation in the awarding of contracts
- LPH 8: Project supervision
- Cost, schedule and quality control
- Fault and supplementary management
- Safety and Health Coordination (SiGeKo)
- Accompanying the acceptance tests
Controlling
- Assessment of damage to buildings
- Valuation
- Risk identification and technical due diligence (TDD)
- Project management
- Checking building regulations and requirements
- Cost and process optimisation
- Contract management
Sustainability
- Building certification according to DGNB
- ESG - Concepts
- Refurbishment concepts for energy efficiency and sustainability
- Inventory analysis
Architecture
All planning services according to LPH 1-5 HOAI
General planning
Feasibility studies
Draft, input and works planning
Fire protection planning
Restructuring concepts
Building law
Monument protection
Energy consulting
Energy-efficient and sustainable construction
Inventory analyses
Construction supervision and project management
All planning services LPH 6-8 HOAI
Tendering and awarding
Object monitoring
Cost, schedule and quality control
Fault and supplementary management
Assessment and controlling
Safety and Health Coordination (SiGeKo)
Consulting
Valuation
Building certification according to DGNB and BREEAM
Technical due diligence
Damage assessment
Pollutant report
Monument protection
Energy efficiency and sustainability
EnEV
KfW advisory services
Decision templates
Building law
Checking building regulations and requirements
Preliminary building applications
Project and development plans
Urban land use planning
Fire protection
Change of use
Building permits
Feasibility study
Inventory analysis
Controlling
Damage assessment
Cost and supplementary management
Accompaniment of acceptance tests
Safety and Health Coordination (SiGeKo)
Quality and deadline controls
Expertise of the M&P Group
ENGINEERING FOR A BETTER TOMORROW
Environment
- Environment
- Nature and species conservation
- Renaturation
- Environmental planning
- Waste and recycling management
- Renewable energies
- Climate protection & ESG
Water
- Water
- Groundwater
- Surface water
- Hydraulic engineering and flood protection
- Drainage systems
- Urban water management
Soil
- Soil
- Assessment of contaminated sites
- Remediation of contaminated sites
- Waste and soil management
- Explosive ordnance
- Geoinformation
- Soil protection
Geotechnics
- Geotechnics
- Site investigation
- Geotechnical planning
- Landfill
- Third-party and self-inspection
- Old mining
Construction
- Construction
- Redevelopment
- Deconstruction
- Building pollutants
- Real estate management
Development
- Development
- Digital projects
- Location development
- Infrastructure
- Mobility
- Smart City

