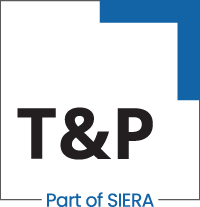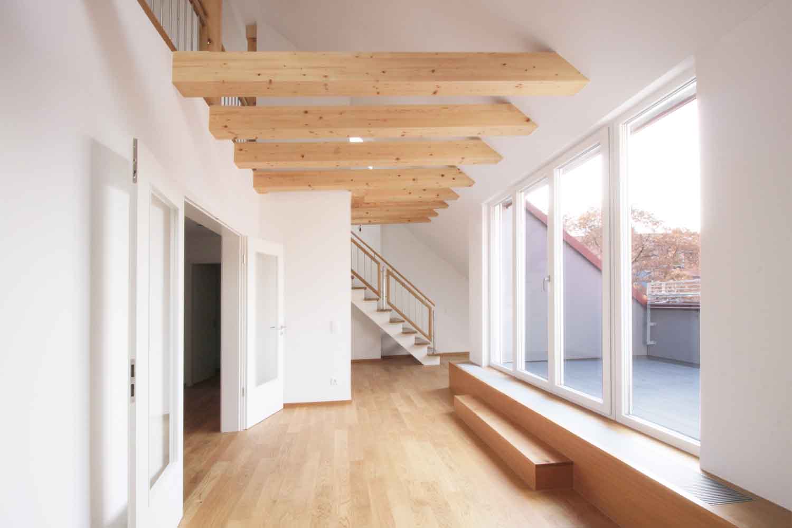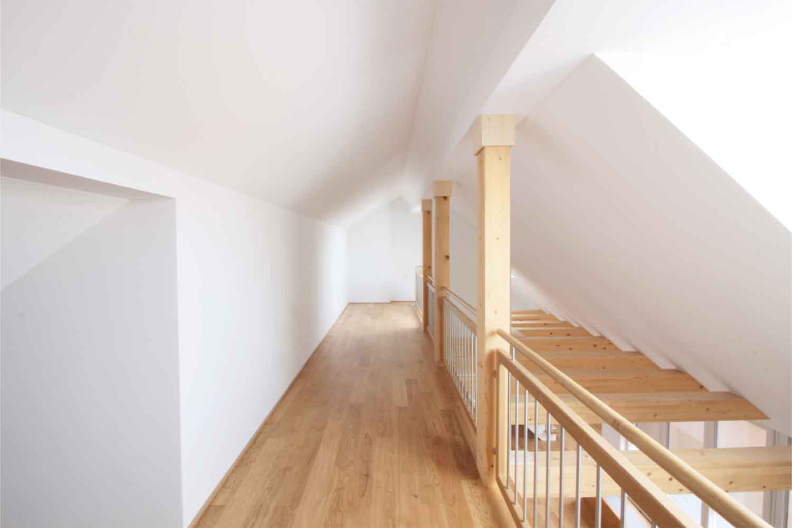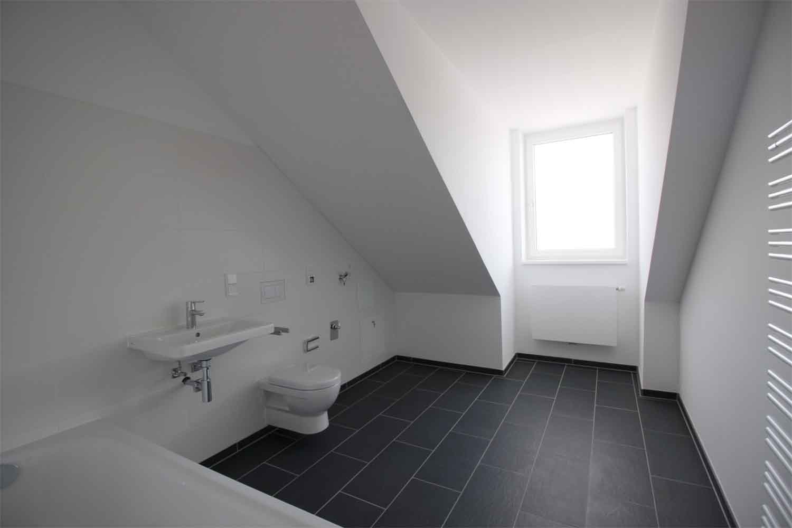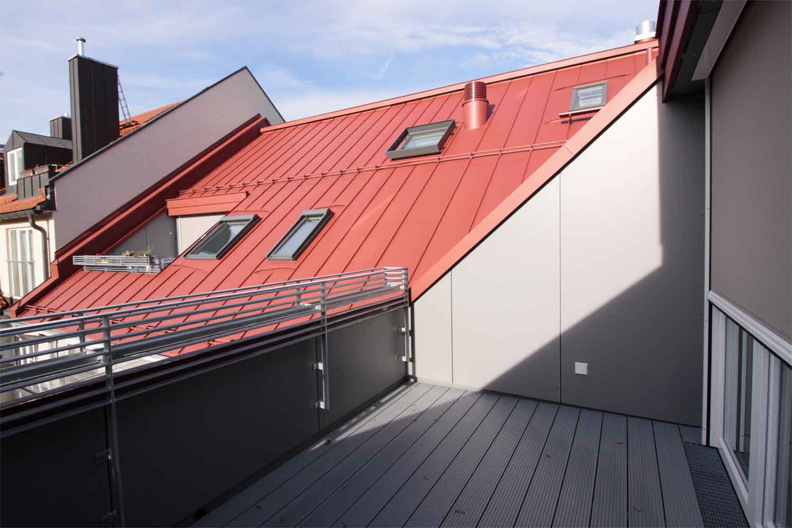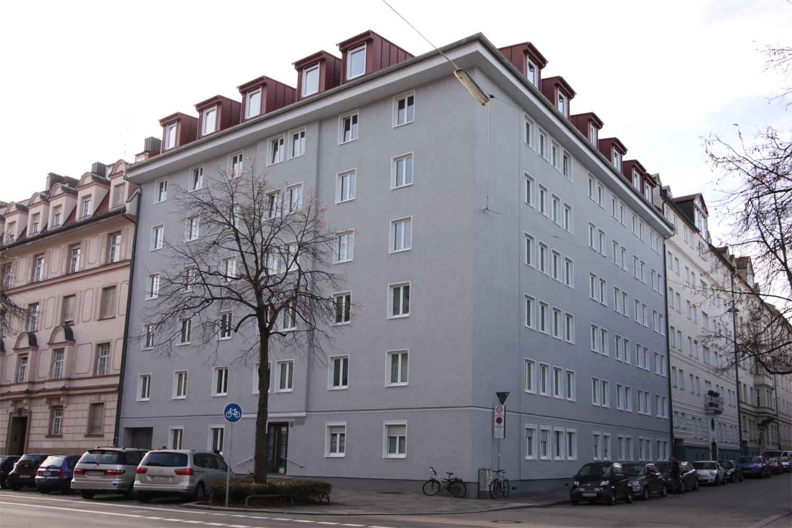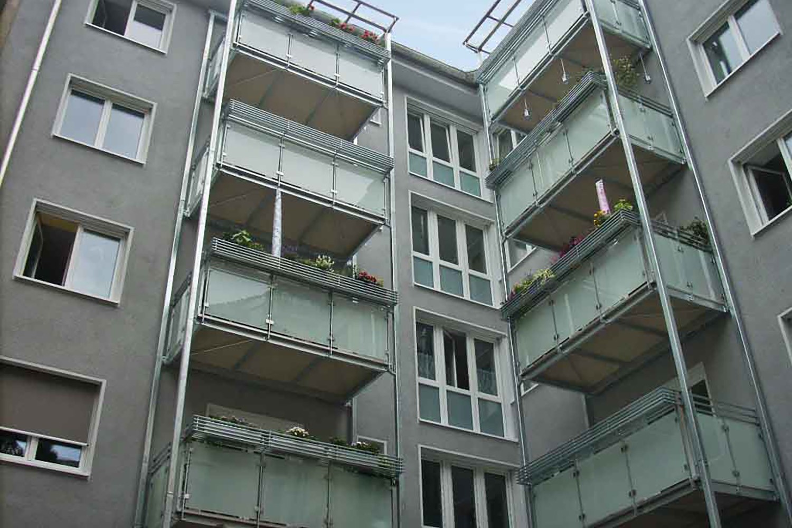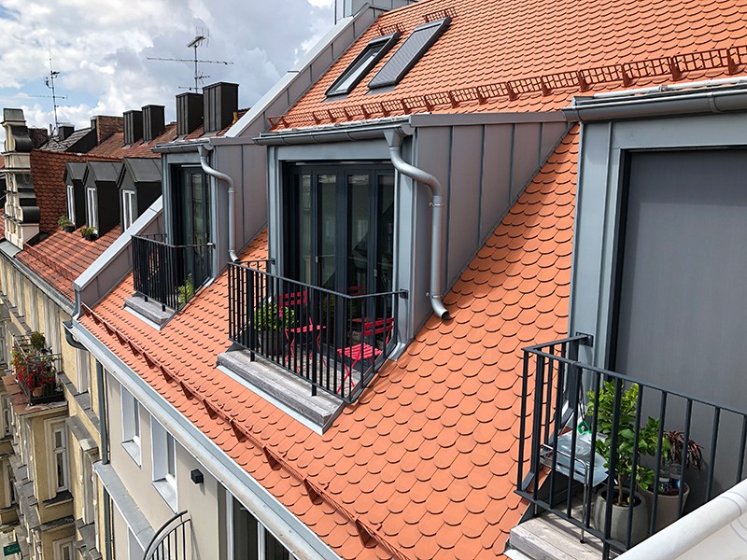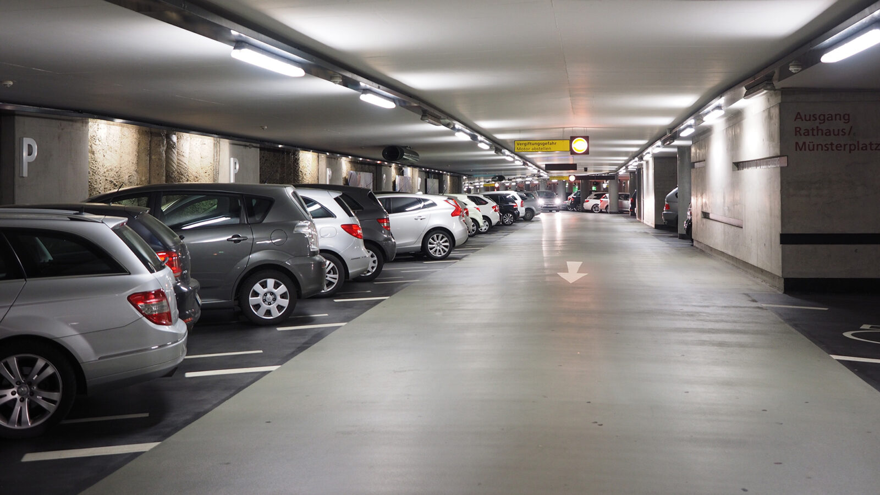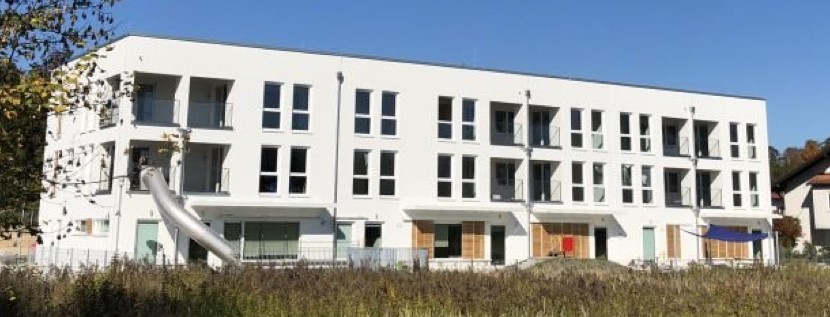Project details
RENOVATION AND EXTENSION OF A RESIDENTIAL BUILDING IN MUNICH, SCHWABING
Renovation staircase. Renewal and extension of an existing lift system. Addition of balconies. Conversion of loggias into conservatories. Energetic renovation of the inner courtyard façade (replacement of windows, application of a thermal insulation composite system). Demolition of the roof and rebuilding. Conversion of the attic with 3 flats with controlled living space ventilation.
PROJECT SIZE:
approx. 270 m² WF
LOCATION:
Schleißheimer Street 91
Munich
SCOPE OF SERVICES:
- Service phases 1 - 8
according to § 34 HOAI:
- Preliminary, draft, approval, works planning
- Tender
- Award
- Object monitoring - Fire protection planning
- Redevelopment planning
