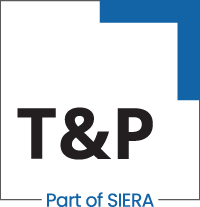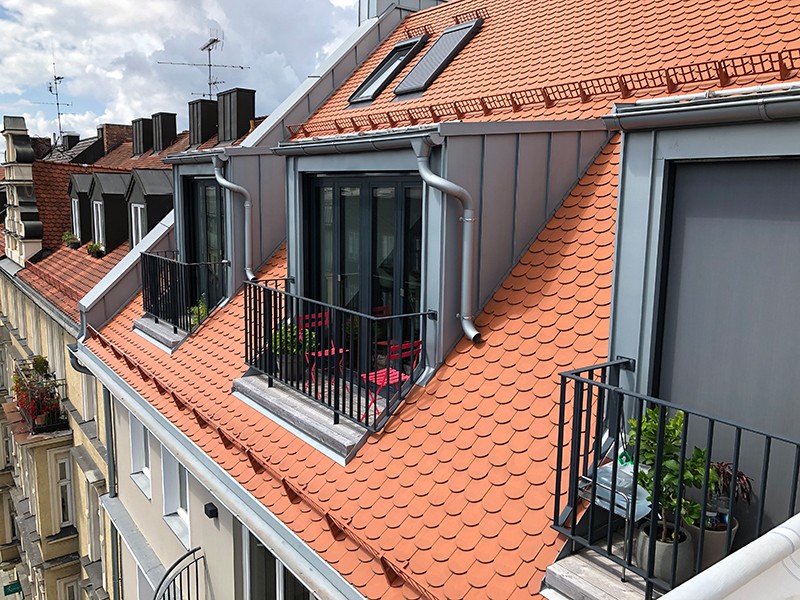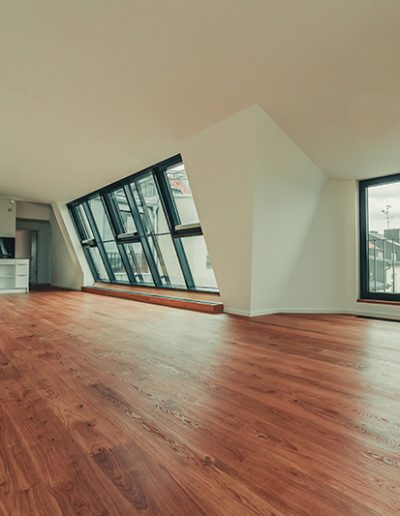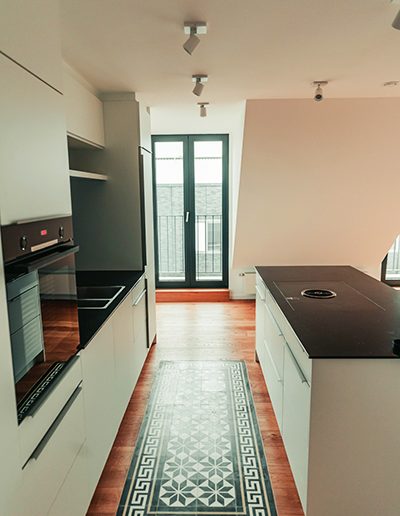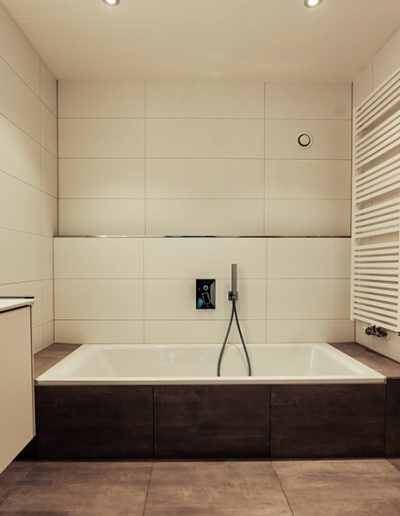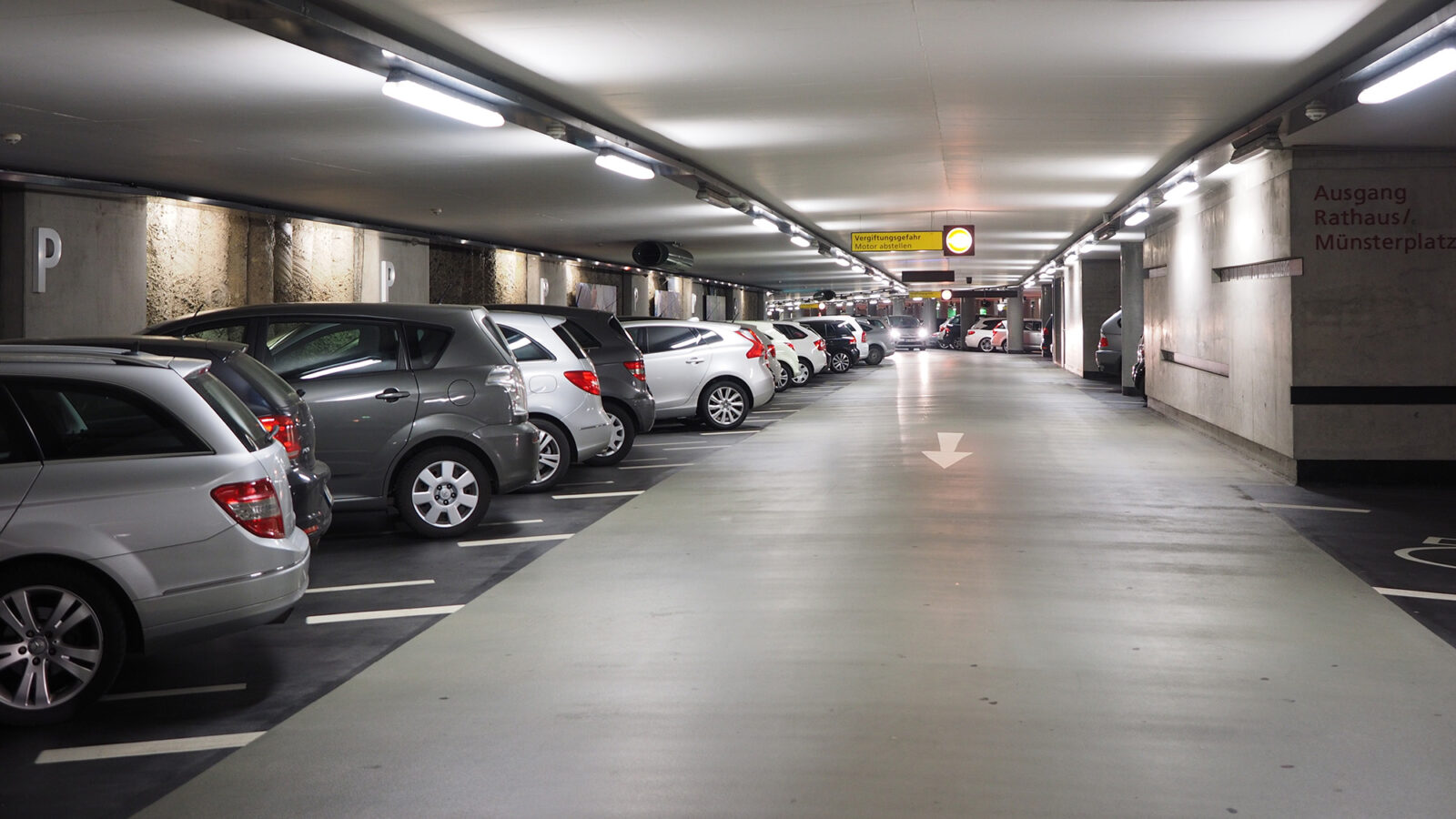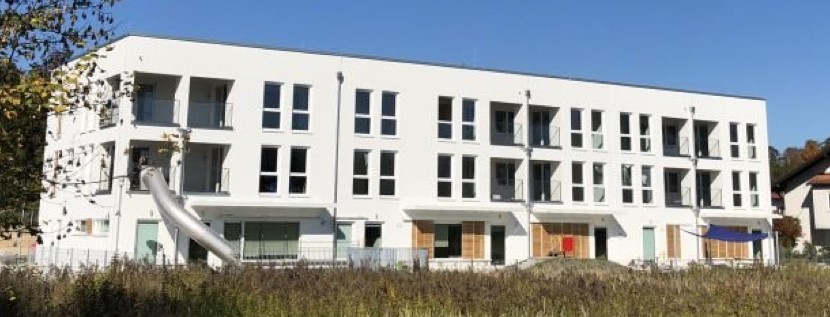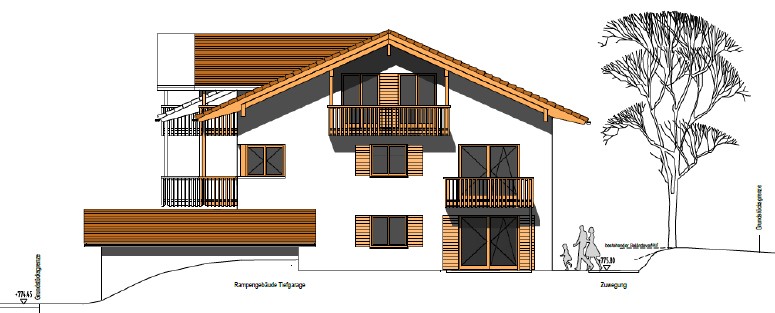Project details
REVITALISATION AND CONVERSION OF AN OFFICE AND RESIDENTIAL BUILDING WITH DG EXTENSION
In Luisenstraße in Munich, the former premises of a boarding house were converted, completely refurbished and repurposed, in addition to extensive renovation of the façade and replacement of the windows.
In addition to 4 high-quality flats with roof terraces on the two upper floors and attic, office space was created on the 1st - 3rd floors with a representative foyer on the ground floor.
PROJECT SIZE:
approx. 1,300 m² GF
LOCATION:
Luisenstraße 51,
Munich
SCOPE OF SERVICES:
- Service phases 1 - 8 according to § 34 HOAI:
- Preliminary, draft, approval, works planning
- Tender
- Award
- Object monitoring - Fire protection planning
