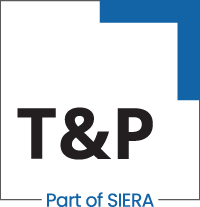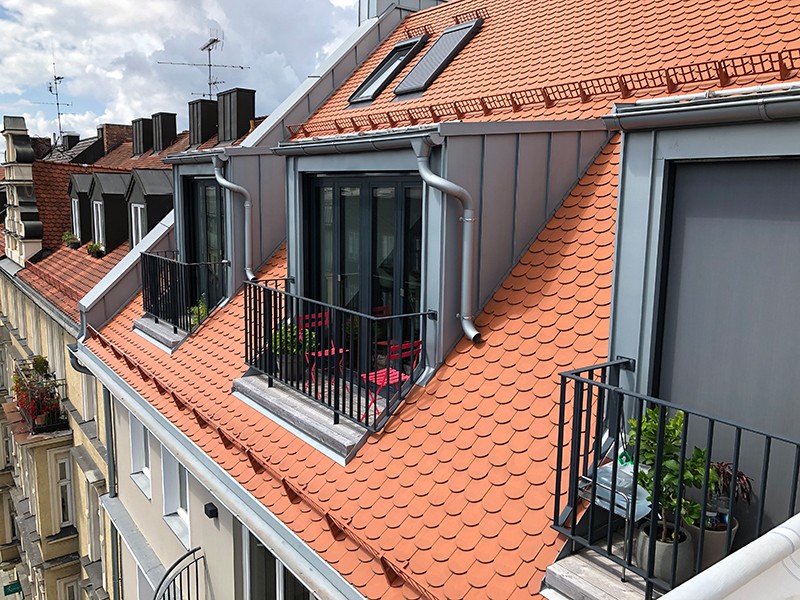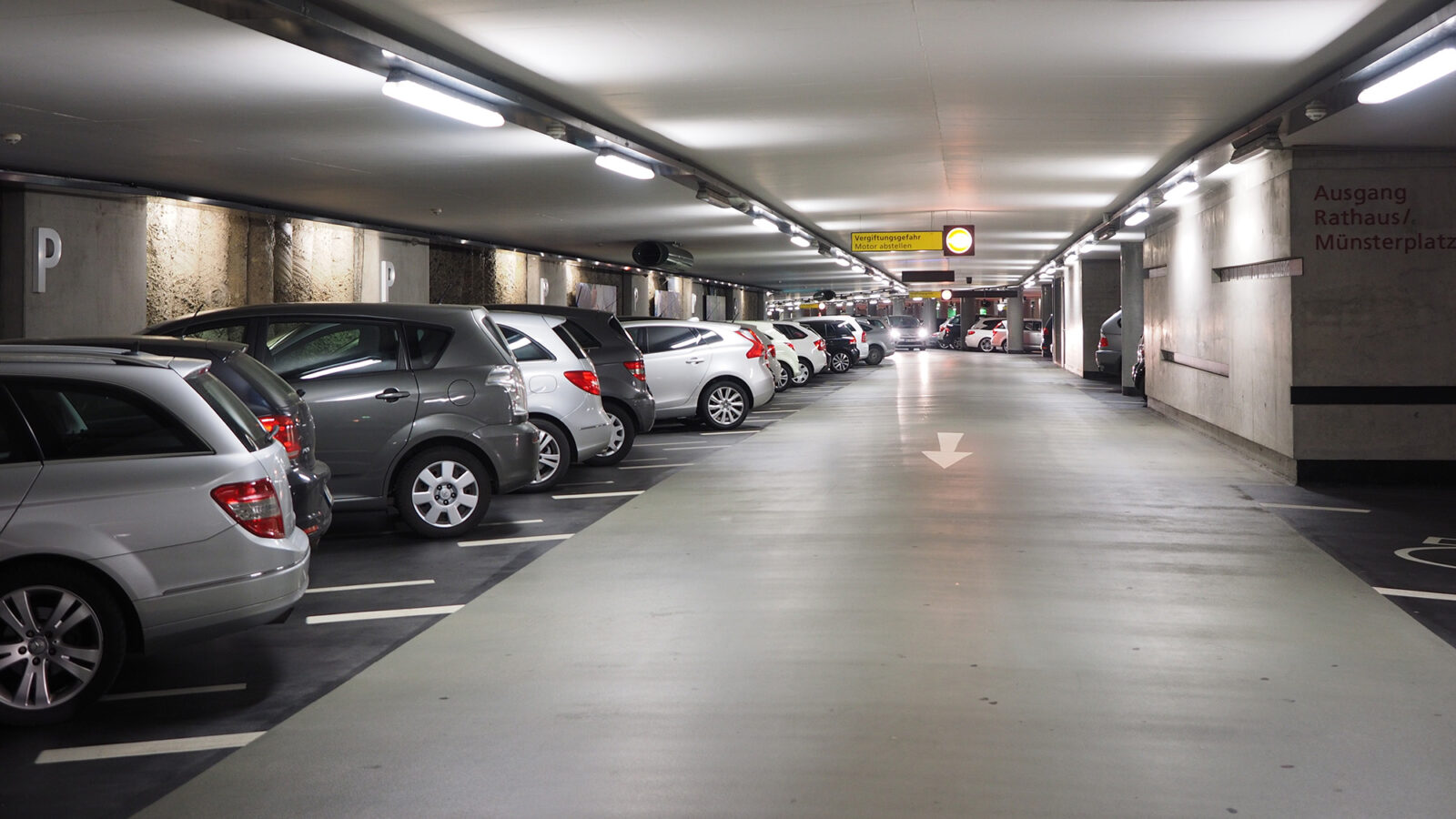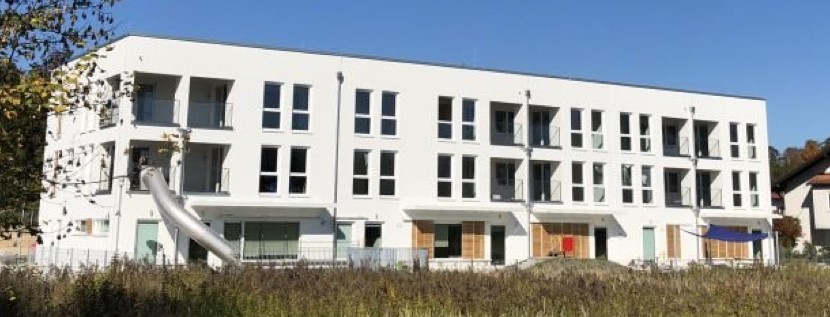Project details
ADDITION OF AN ATTIC STOREY IN MUNICH, MAXVORSTADT
Demolition of the flat roof, extension of the staircase and extension of the attic with a flat. Installation of a lift. Staircase renovation.
PROJECT SIZE:
approx. 200 m² WF
LOCATION:
Zieblandstraße 45
Munich
SCOPE OF SERVICES:
- Service phases 5 - 8
according to § 34 HOAI:
- Detailed design
- Tender
- Award
- Object monitoring - Fire protection planning





